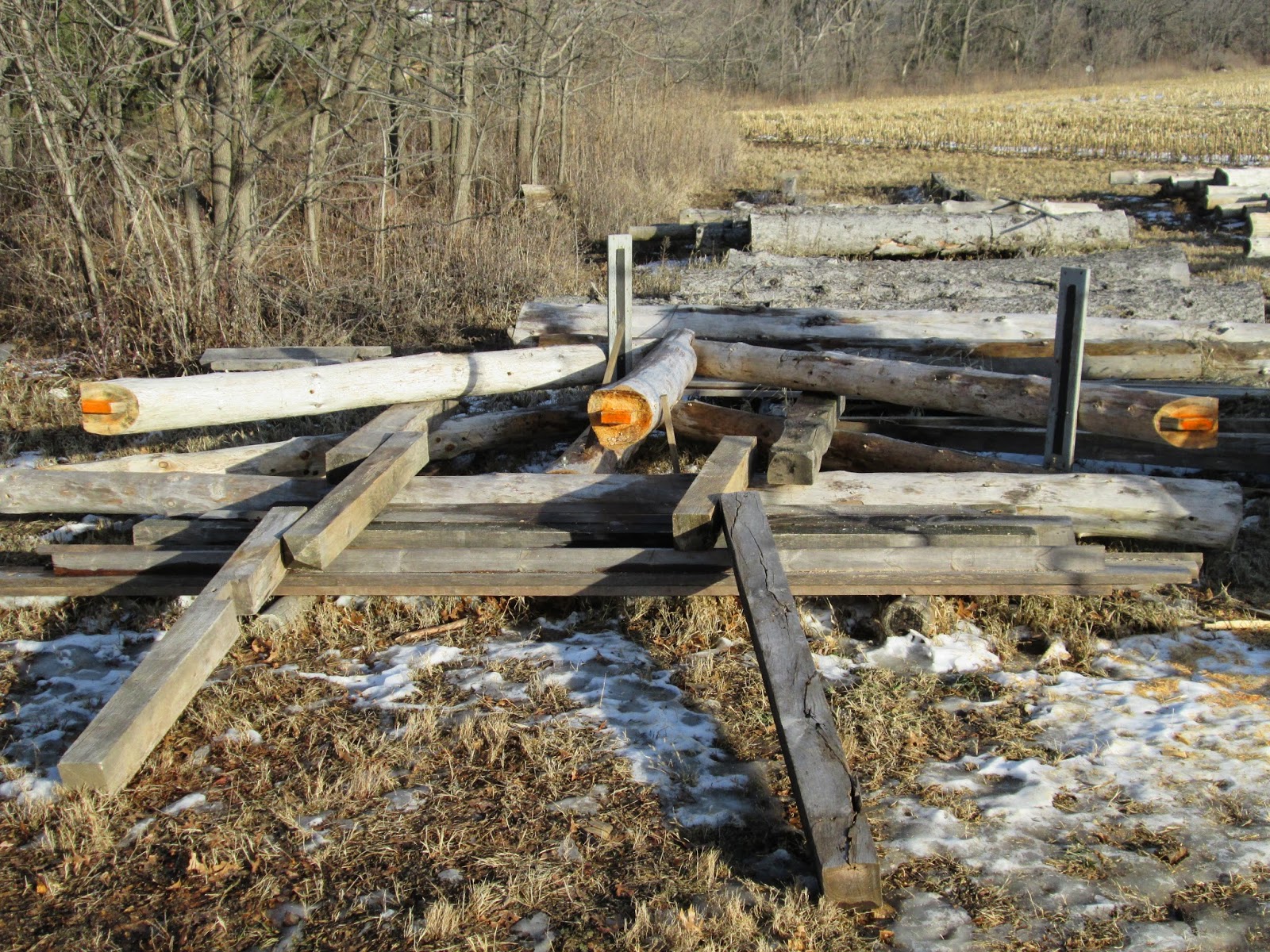The log work is done and properly topped out with the whetting bush just in time for Christmas. Things went very well with the placing of the ridge log and getting the five tenons lined up and seated took only a little help from a come-a-long to pull the back well in about 1/2 an inch and a few taps with the commander.
The gable end logs on the back wall were trimmed off the match the roof pitch and look good. I left the log edge 1.5" higher than the roof line for now. My reasoning is that even though the logs have been cut and drying for three years there may still be some shrinkage. This way I will be able to measure any shrinkage and will wait until the final cabin assembly to trim them flush to the roof line and insure a tight fit between the logs and the roof boards.
My next project will be to frame in the gable end window plan. The front end will be made up of 8 triangular glass panels. Each triangle as seen here will be split in half and then each of those resulting triangles also bisected. Calling around now for quotes on plate glass vs thermal panes.
















































