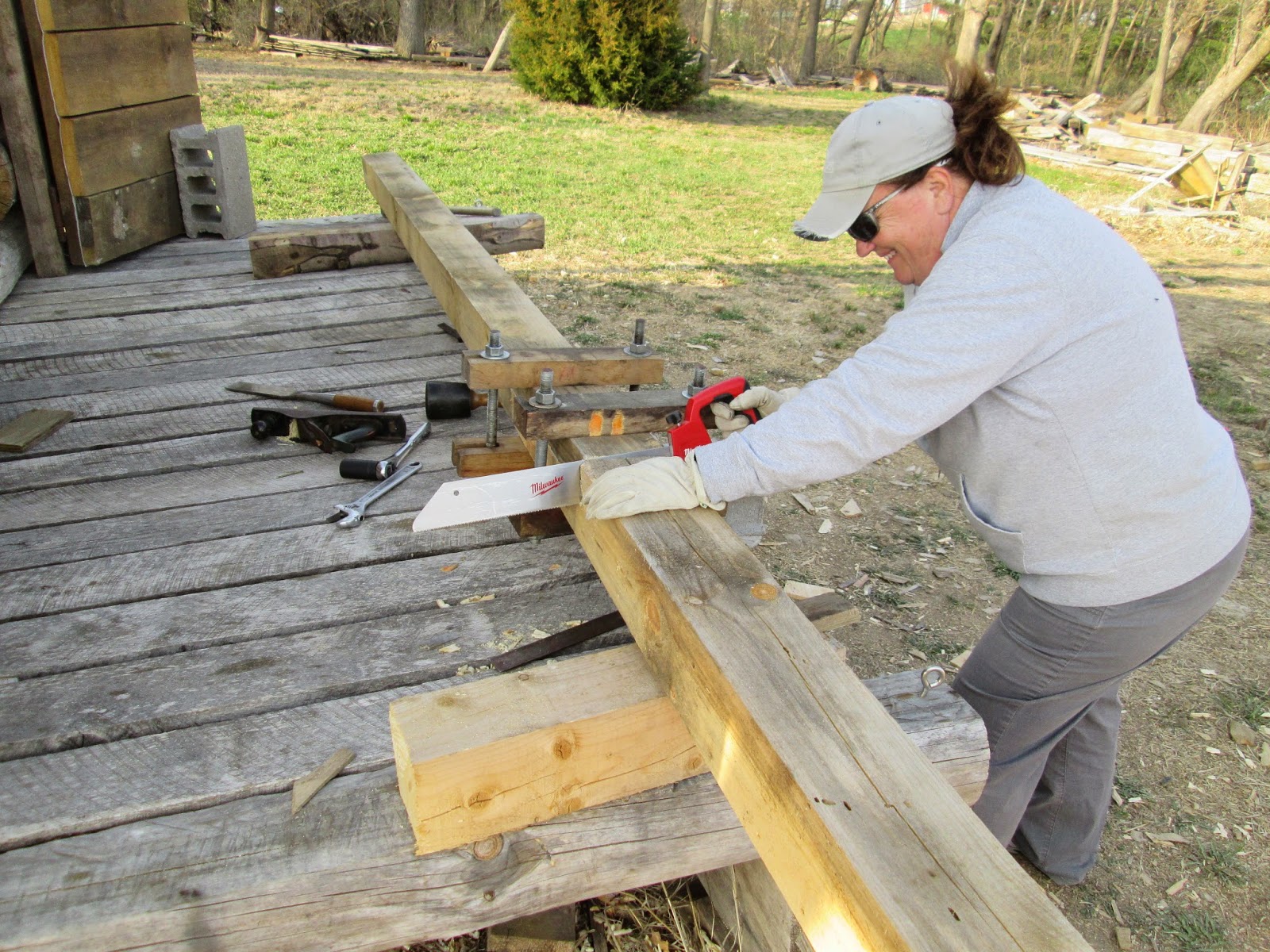John got to "enjoy" a nice day of "old school" cabin building using the rip hand saw to saw the scarf joints in 10 of the bottom chord pieces for the roof trusses. Close to 20 feet of hand sawing!
These sawing skills will be put to the test in cutting the 22 tenons and lap joints that make up the roof trusses.
The ends of the lap joints at the peak will be trimmed off flush after assembly.
And here is the first finished truss. Nice! One down and ten to go.
The roof trusses will sit on the 24 foot long top plates here. The ends will be supported on posts coming up from the corners of each of the 6 foot porches on each end of the cabin. Work now continues on cutting the roof truss parts and notching the bottom chords into the top plates.









