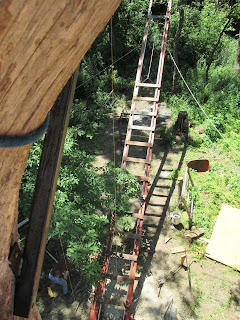So in this phase of the project the solution for getting up into the treehouse will be solved.
Plumb bobs were dropped from the top of the floor to locate exactly where the guide rails for the elevator would need to be dug. Short sections of treated lumber were used for the portion that would be in the ground. Gravel would be used to fill in the holes when finished.
The cross section of the guide rails would be built up like this at the bottom for support strength and stability.
A 2x6 is layed on top of a 2x4 to form the first rail leg. This had to be straight in both X and Y planes.
With the 2x6 and 2x4 "T" assembled for both rails it was time to attach the garage door track. This was made of two pieces arranged so that the rollers on the elevator cage would be trapped inside the track.
The rails were rotated 90 degrees so the garage door tracks faced each other. Then recycled 1x6 treated deck boards were attached every 24" to tie the two rails together and provide an escape "ladder" should there be a problem with the elevator or hoist. I also gave the wood a coat of finish while it was on the ground.
Rigging for the lift would be another challenge. I decided to harness the top in two places with a cable then attach a sliding snatch block that could move along the harness as the assembly was raised. This would make two lifting points and take some of the stress off the rails during the lift. Not shown but, equally important was a set of come alongs attached to the bottom ends of the rails. These held the rails and prevented them from sliding forward as the assembled rail system was lifted. It did the job and worked very well.
A worm drive winch left over for a bridge raising was used to raise the rail assembly. It was anchored to a section of the 2x8 Oak support structure. The hand crank was replaced with a Milwaukee Hole Hog drill to do the turning.
The first 45 degrees of lift were the hardest and you could tell by the load on the winch. Two helpers maned guide ropes on the top end just to make sure the rail assembly did not swing for some reason during the lift.
Well as the casual observer would say, "That was easy".
With the elevator cage in place and the hoist attached it was time for a test run. A load of 350 pounds of concrete blocks would do the trick. Note: the platform sticking out in front is a temporary support to hold pieces of the treehouse that will be brought up to the top for assembly.
And there you have it. First load, 350 pounds of concrete blocks raised up 30 feet to the floor of the treehouse. Now I can remove the ladder, finish the floor and begin the re-assembly of the treehouse.
















































