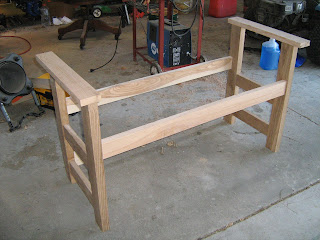New project in the works. Bink's bench. As it is a memorial to his life and passing it will be a labor of love. Along the way of turning some of Bink's home sawn oak into this bench I will share some of the stories that I encountered over the years as I got to know my neighbor across the street.
A widowed retired farmer, Bink had many stories to tell and spent long hours at his kitchen table, in his chair, looking out his window, keeping an eye on one project or another I always had going in my yard across the street. Living into his 80's Bink had traded in his tractor for a truck and always kept a hand in watching over the family farm and crops that one of his son's took over. I had the pleasure of having some of his children and one of his grand children in shop classes that I taught at the local high school!
After his passing, a daughter, Kathy asked if I could build a bench out of the home sawn oak that Bink had stored in his garage. The bench would be placed at his church in an outside sitting area as a memorial. Kathy sent me a picture (shown above) of what she and the family had decided on.
Step one - Drawing up a working set of plans and selecting the material.
Anyone that has ever worked with ROUGH home sawn material knows the challenges it presents and can appreciate how Menards individually wraps and prices hardwood boards. For me it was a matter of sizing up individual boards and determining the individual bench parts that could be gotten from each one.
From past experience I know the waste that can be generated trying to smooth long, wide. cupped and twisted boards with a surface planer. To minimize this I decided to take each rough board, rip and crosscut the pieces for the bench first. Then surface each piece to its finish thickness. This worked great.
After some final ripping, jointing and cross cutting I had the pieces to finished dimensions and could begin the joinery work. Drilling square holes is no problem with the mortise drill.
Location and layout of the many individual mortises is tricky and will required some focused concentration. Then it will be on to cutting the tenons on the mating parts to complete the bottom of Bink's bench.
Next time, Trapping Muskrats on the Pec river.




















































